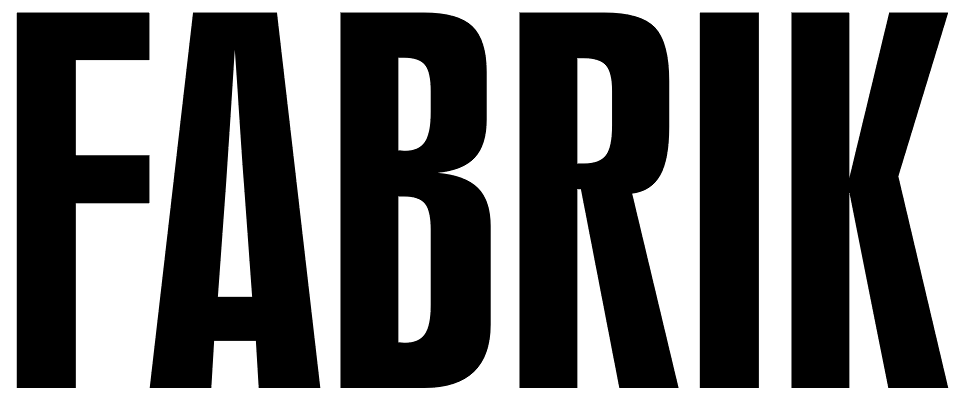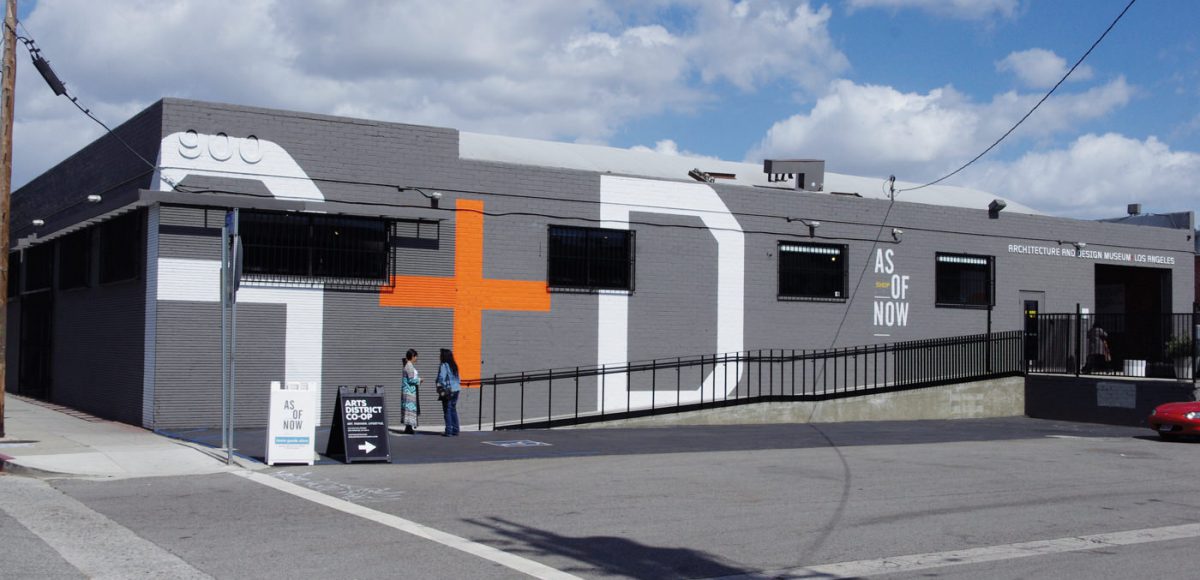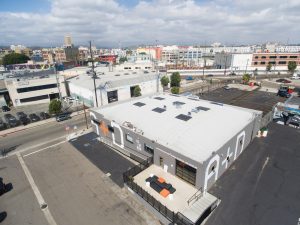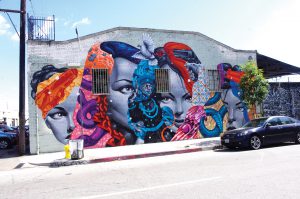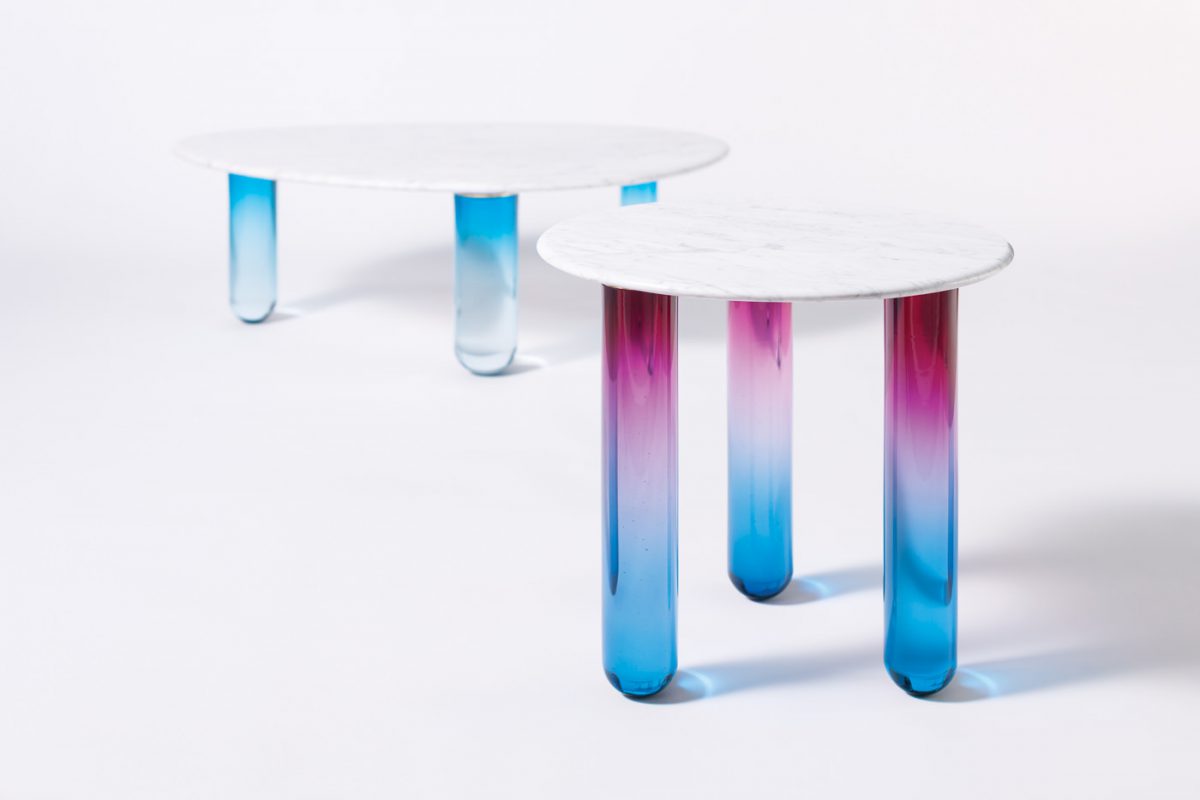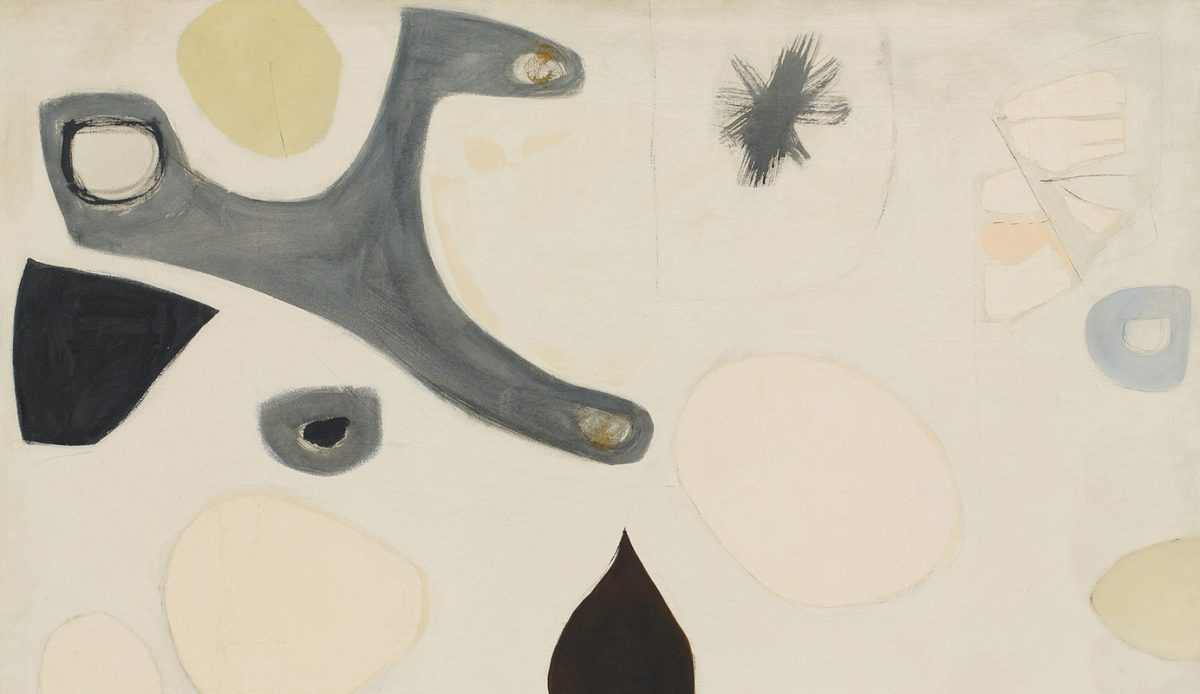(March 24-June 23, 2016)
Architecture and design are embedded in the way we live our lives and manipulate our environment. These disciplines combine the conceptual and material; no one can live in a structure, pick up a spoon or use a cell phone without being enmeshed in a process that begins with a need and ends in a tangible product. Although the past two decades have been characterized by a growing fascination with design, few cultural institutions have responded to it. The Architecture and Design Museum is the only cultural institution in Los Angeles where architecture and design exhibits are continuously on view.
The A+D Museum’s sole mission is to expose, promote and celebrate architecture and design. It has raised public awareness of both, through 15 years of exhibitions, educational programs and outreach to both the public and the design community. The Museum’s program is unusually inclusive: All design disciplines are considered, including landscape, fashion, products, graphics, interiors and film/theater design. A+D has displayed the work of local, regional, national and international designers through exhibits, symposia, multi-disciplinary projects and educational and community programming. It has provided a venue for discussion of important issues in architecture and design. Although A+D does not have a permanent collection, it is a showplace for both historical and contemporary design.
Founded in 2001 by architect Stephen Kanner and architect/educator Bernard Zimmerman, A+D has had an itinerant existence. It opened in the historic Bradbury Building in downtown Los Angeles and over the course of the next 14 years, moved four times. In the summer of 2015, it moved back downtown to an 8,000-square-foot space at 900 East Fourth Street in the Arts District. The firms of Gensler and RTKL renovated the building, leaving in place pre-existing elements including graffiti, wooden bow-truss ceilings and brick walls. The exhibition area is open-plan—a choice that gives exhibition designers a clean slate and total flexibility. All exhibitions result from the proposals of independent curators.
A+D has joined a growing number of cultural institutions that have made the Arts District home. It’s in walking distance of The Geffen Contemporary at MOCA, the design school SCIArc and the Hauser Wirth & Schimmel and Box galleries. A+D board president Eric Stultz said the museum is forging its way in the downtown landscape of art and cultural institutions. “We wish to make our neighbors aware that we are the only museum in Los Angeles with a specialized focus on architecture and design… we are fortunate to be surrounded by esteemed academic institutions that offer architecture and design as core curricula…and feel that we are uniquely positioned to take advantage of their impressive resources.” As to A+D’s future, Stultz said, “We currently have a memorandum of understanding with the AIA (American Institute of Architects) to be a critical component of CALA—The Center for Architecture and Urban Design, Los Angeles. The Center is a design commons that inspires, engages and educates creative professionals, our elected leaders and the public to come together to advance the quality of the Los Angeles built environment.”
A+D plays a significant role in the community through its numerous outreach programs for young people and adults. Jo Lauria, A+D interim executive director, describes these programs as, “the heartbeat of A+D. They fulfill our education mission and provide us with the opportunity to connect over shared passions, whether it be conversations with architects and/or designers, or workshops that enhance understanding and appreciation for these disciplines.” A+D partners with CityLife Summer Camp, a full-time program for students between the ages of 11 and 14 at A+D’s Stephen Kanner Education Center. The camp offers teenagers the opportunity to study architecture, design and urban planning. In addition, Kanner Center serves as a venue for student work, special critiques, charrettes, lectures, movie screenings and ongoing education workshops.
The recent exhibition Come In! DTLA (March 24 – June 23) was curated by Danielle Rago and designed by Tyler McMartin. The exhibition was the fifth iteration of the A+D’s annual Come In series, which explores specific themes engaging local L.A. emerging architects, designers and artists. Celebrating the Museum’s new home in L.A.’s Downtown Arts District, the exhibit presented the work of 18 Los Angeles–based artists, architects and designers. The show was intended as a forum for architects, artists and designers based in Downtown L.A. or surrounding neighborhoods who were inspired by the location itself, according to Rago. In addition, the work had to be “innovative and demonstrate a cross section of what was happening within the city today, creatively speaking,” Rago said. She characterized the participants as those “who present work that pushes the boundaries of architecture and design, extending to graphics, digital media, landscape, fashion, furniture, installation, photography, sculpture and more.” Each participant’s work has its territory defined through the use of scrims made from transparent plastic sheeting. The exhibit included the work of photographer Ave Pildas; fashion designers Behnaz Farahi and Julia Koerner; architects Besler & Sons; shoe designer Chris Francis; landscape architects Commonstudio, fine artists Tim Durfee Studio, HK Zamani and Vincent Tomczyk; graphic artists Kat Catmur and LAD Design; product designers KILLSPENCER x SNARKITECTURE; architecture and game designer Ozel Office; furniture-makers Ross Hansen Design and Taidgh O’Neill Design; installation artists Still Room and Untitled Mondays and architect/installation designer Vertebrae. Much of the work reflected the current highly theorized, mediated and ephemeral nature of art and design although several presentations broke this mold. The street photography of Ave Pildas presents astonishingly verité observations of DTLA’s diverse residents. Pildas says it employs “the snapshot aesthetic of 20th century photographers such as Friendlander, Arbus, Winograd and Cartier-Bresson.”
Ozel Office’s interactive digital animation, digital prints and 3D-printed object for Mission to Mars, A 3D Printed Habitat for NASA, 2015 represents an extraordinary act of conceptualization. Ozel Office (with UCLA’s Department of Engineering) responded to NASA’s 2015 3D Printed Habitats Challenge for an architect to propose a design and fabrication strategy for the first manned mission to Mars. By proposing a 3D printing technique using indigenous materials, Ozel Office aimed “to create high performance, composite enclosures that can face the extreme environmental context.” The result combined tough-minded, imaginative design solutions with a visionary sensibility, blending science fiction with the practicalities of creating a daily existence in a harsh environment.


